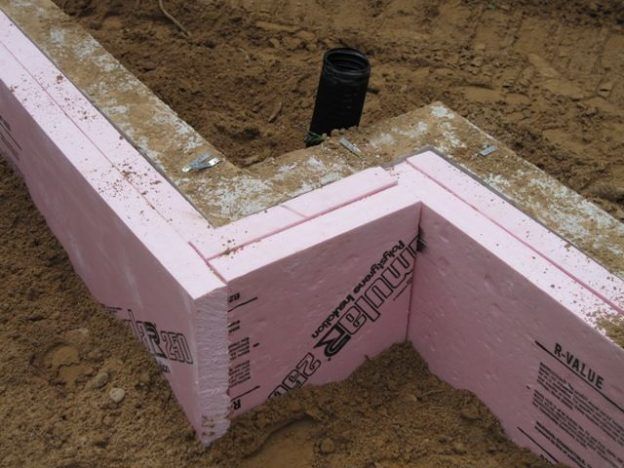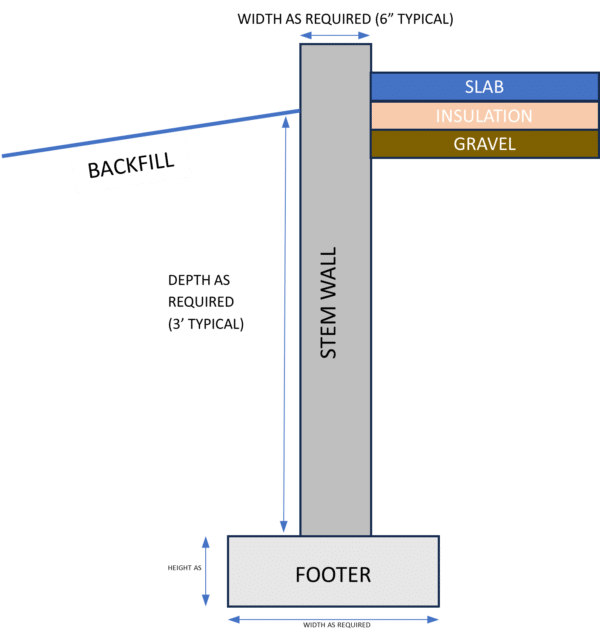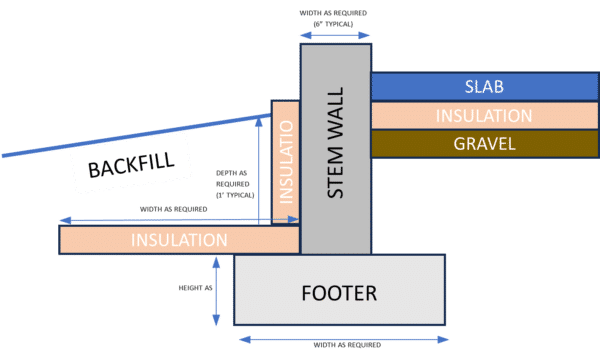More using less concrete – Frost Protected Shallow Foundation
In our discussion of the hidden costs of traditional building practices, we’ve seen how much we use concrete and steel in many homes in America. In our last blog (Using less concrete), we looked at one way we can reduce the amount of concrete used by as much as 50% – by using a concrete-less slab construction. This week, we’ll look at a second option, using a Frost Protected Shallow Foundation can reduce the amount of concrete needed by about 25%.
Stem Walls
For this second option, we’ll examine the stem wall. First, what is a “stem wall”? A stem wall is a short wall that serves as a transition between the footers and the home’s first floor framing, see picture below. One of the most important reasons for having a stem wall is to protect the footers (foundation) from the effects of freezing temperatures. Recall from your high school science class that water expands when it freezes. When the water in the soil freezes every winter, it expands or heaves. When the temperature warms and the soil thaws, everything settles again. This freeze-thaw cycle may repeat many times during the colder months. This expansion and contraction cycle places enormous stress on the foundation, which can destroy the foundation.
The building departments along the Colorado front range typically require the footers be at least three feet below grade to prevent damage from the freeze-thaw cycle. In higher elevation areas of the state the building department may require deeper footings, four or even five feet.
How much concrete is required to build these stem walls? Going back to the typical two-story, 3000 SF, slab-on-grade home that we’ve considered in an earlier blog post (Unsustainable Concrete – The Hidden Cost of Traditional Home Construction). Assuming the house is rectangular, 33’x45’, further assuming that the stem walls are three feet tall and six inches thick. Then we will need about 9 cubic yards of concrete to build the stem walls, about a quarter of the concrete used in a traditionally constructed home. Those nine cubic yards of concrete will emit about 6,300 pounds of CO2 into the air. Plus, there is the cost of building those walls, many thousands of dollars for excavation, building concrete forms, buying and pouring concrete, etc.
Frost Protected Shallow Foundation
Given these costs, it’s fair to ask, is a concrete stem wall even needed? The short answer, it depends. To properly answer this question, consult with a structural engineer. But if the ground at the building site is reasonably level, we can often use a “frost protected shallow foundation” (FPSF) design. Scandinavian countries, back in the 1950’s, pioneered the FPSF concept and it is standard practice today. The International Residential Code (IRC) now allows FPSF in freezing climates. Builders in the U.S. still don’t typically use FPSF, despite its practicality and code acceptance.
So, what is a frost protected shallow foundation? The FPSF uses strategically placed insulation around the footers to reduce the frost depth. See figure below. Instead of requiring a stem wall 3 feet or more in height, we can reduce that stem wall to less than 16 inches, even in the coldest climates. Building departments along the front range typically require only a 12-inch FPSF wall. The shorter stem wall requires only one third of the concrete compared to a 3-foot stem wall. Obviously, this saves money (less excavating, less concrete, less steel rebar) and reduces the carbon footprint of the home.
Can we employ both a FPSF and a concrete-less slab (see Unsustainable Concrete)? Maybe, if we can then it may be possible to reduce our concrete consumption by 75% or more.
However, frost protected shallow foundations and concrete-less slabs are not be suitable in all situations’, careful engineering analysis is required. Consult with our professionals at Delta Energy Solutions. For more information, please contact us.



