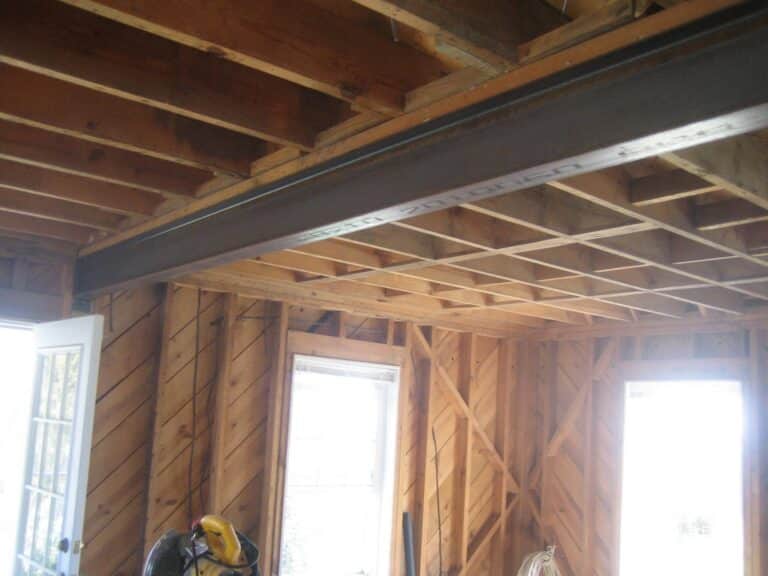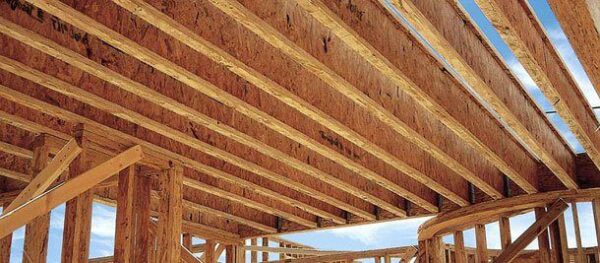Using less steel – Replacing steel I-beams
In previous blogs we’ve discussed the how unsustainable concrete and steel are; both release huge amounts of CO2 into the atmosphere – indeed they are two of the most polluting industries in existence. In previous blog post, we’ve looked at a couple of ways that we can significantly reduce the amount of concrete. Examples include using a concrete free slab and/or Frost Protected Shallow Foundation in our homes. Because concrete is reinforced with steel, reducing the amount of concrete also reduces the amount of steel required.
But steel is also often used in home construction outside of the concrete. Many builders will use one or more steel I-beams to hold up the floor. If you have an unfinished basement, you may have seen these beams. Very often the beam will be sitting on a steel post, somewhere near the center of the house.
Large homes often require structural beams
Why are those steel beams in the house? Over the decades American families have demanded ever larger and larger homes. In the old days, houses were not that big (often less than 1400 SF), plus the furniture, appliances, etc. were not as large as today. Builders could easy support the floors of these smaller homes using simple 2×8 floor joists. But as houses got larger and the loads got heavier, the standard floor joist would no longer work. Builders had to start using larger and larger floor joists, but at the same time larger diameter trees became less and less available. The solution to this problem was to install a structural steel beam across the long dimension of the house, which the floor joists sits on. Problem solved – well, sort of.
Steel beams are ugly, heavy, and consume valuable head space in your home
The steel beam is typically 8” to 12” in height and sits below the floor joists. In unfinished basements, the beam is simply ugly, but who cares. But if the area is finished, the beam reduces the effective height of the ceiling by 10” to 14”, which can have a dramatic impact on the aesthetics of the area. The figure below shows conventional 2-inch wide floor joists, supported by a steel I-beam. The builder will frame the beam and cover it with drywall, to hide its ugliness. But it still sticks down into the room 10” or more. It probably needed a small crane to install that heavy beast. Plus, it makes life for the mechanical, electrical, and plumbing installers more difficult.
Plus, that steel beam generated a significant amount of CO2 during its production, between 2000-3000 lbs of CO2 depending on the size of the beam. Additionally, we often will need a steel post somewhere in the middle of the steel beam, that’s another ugly thing to try and hide and it also generated CO2 emissions.
What are the alternatives to steel beams?
Okay, so we’ve established that the steel beam is important, but is there a better way? The short answer, yes. Instead of using regular lumber yard dimensional lumber, which is becoming increasingly expensive, and quality going down, and longer lengths becoming more difficult to find. We can instead move to engineered wood products – there are several really great products on the market. Truss Joist I-Joist (TJI®) is one of the most common. Compared to dimensional lumber, TJIs can span greater distances, reducing or eliminating the need for supporting beams or posts. TJIs are also lighter weight and thus easier to install, possibly saving a little labor cost. They also resist warping, twisting, and shrinkage, which can lead to squeaky floors. And notice in the photo below, there is no ugly steel beam hanging down into the living area.
TJIs also have the advantage of using forest waste material, which means that manufacturing TJIs is ultimately more sustainable than dimensional lumber and infinitely more sustainable than using steel beams.
If TJIs are not capable of meeting design requirements, we look at other engineered wood products, such Laminated Strand Lumber (LSL), Laminated Veneer Lumber (LVL), Glued Laminated Timber (Glulam), which are extremely strong and can handle nearly any design challenge.
So bottom line, there is really no reason to design a house today using those ugly steel beams which must be hidden, and additionally are unsustainable, expensive and difficult to handle. Why go there?
For more information, please reach out to our experts at Delta Energy Solutions.



