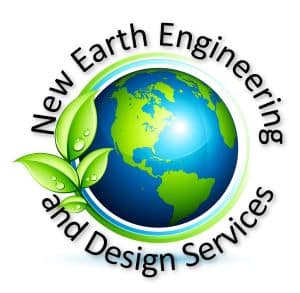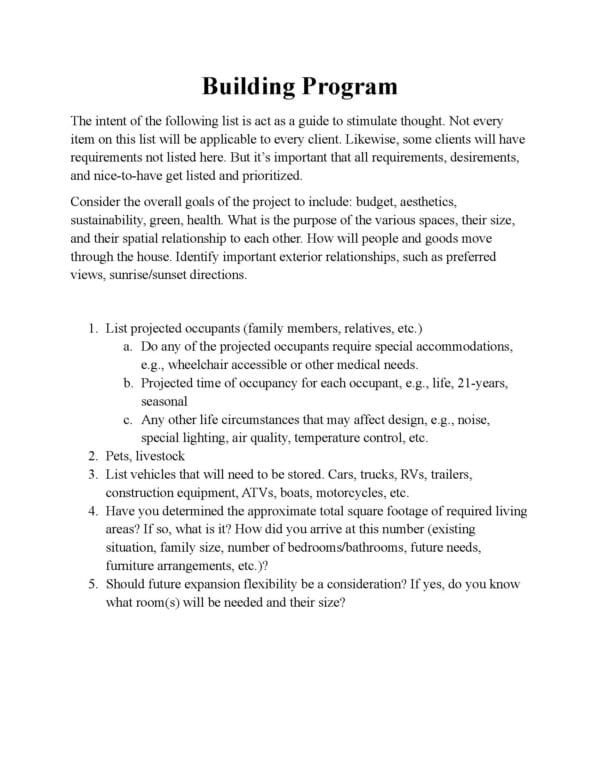Our founder is a licensed Professional Engineer (PE) in Colorado. At New Earth Engineering & Design, we like to keep things close to home. It’s part of our high-touch approach. We specialize in the Colorado mountain communities; however, our “territory” is anywhere within the state of Colorado. Still searching for property? Get in touch if you’d like to talk about the area in general. Part of building a custom home is finding the right piece of land on which to build it. At New Earth Engineering & Design Services (NEEDS), “what is the cost to build?” is one of the most common questions that we hear prospective custom home buyer have – understandably. A custom home is not described exclusively in terms of finished square feet. Instead, it is better described by the details, finishes, complexity and countless components that are not included in finished square foot measurements. Examples of these include Italian marble counter tops vs. a laminate, Sub-Zero appliances vs. Maytag, sustainable vs. unsustainable. Building in the mountains will be more expensive than building down on the plains, everything else being equal. But to give you a little bit of an idea what it might cost to build your dream home: A house on the plains, built using century-old building methods (2×6 construction), it will meet code minimum requirements for energy efficiency. It’ll have nice cabinets and counter tops, but nothing special. The house will have standard appliances, refrigerator, stove, washer/dryer. Code compliant heating and air conditioning systems will be part of this home. It will have cementitious siding and asphalt shingles on the roof. A house on the plains or the foothills. NEEDS will design your home using modern construction methods, greatly exceeding code minimums. The home may feature upgraded solid wood cabinets and higher quality counter tops. The home will likely contain upgraded appliances that are more efficient and more functional. Heating and cooling systems will be upgraded and may include radiant floor heating (not recommended down on the plains). The siding will be stucco or stone, and it may have tile shingles on the roof. A house in the mountains with possibly spectacular views. NEEDS will design your home using modern construction methods, greatly exceeding code minimums (passive house, off-grid). There may be fantastic, imported counter tops, custom cabinetry and more built-ins. High end appliances, plumbing, and lighting fixtures may also be part of that home. The siding may be stucco or stone, and the roof may have tile shingles. The features and options listed above are just a small sampling to give a general idea of what to expect at a given price. In practice, a custom home is a series of trade-offs intended to maintain a budget. Very few have the budget to get everything on their wish list. But by prioritizing the features that are most important to you, and knowing how much they cost, you can pick and choose the features that will make your home special and still reach your budget goals. Contact us and start the conversation. After the question concerning cost to build, the cost to design my dream home this is probably the next most commonly asked question. There is no simple answer, and most reputable engineers and designers will not attempt to give a firm answer up front. They may be willing to provide a rough estimate, but that’s about it. The answer will depend on the size and complexity of the project. In general, you expect to spend between 5% and 20% of the home’s finished value. Yikes, why such a huge range? The complexity of the project will drive much of the cost variation. The house on a steep mountain slope will often require sophisticated foundations, may have a driveway that requires careful engineering, and the property may need retaining walls or terracing. For building sites requiring a well or septic system, those systems will need engineering. If your building program includes sustainability, off-grid, vaulted ceilings, expect more engineering. If the designer specifies common construction methods, then the construction drawings can be simpler. However, if the designer specifies unusual construction methods, then more detailed construction drawings are needed. Onsite consultation with building crews may also be necessary. A house with a lot of square feet will be somewhat less expensive on a square foot basis than a smaller house. Why? The cost to design a 200SF bedroom is almost the same as the cost to design a 100SF bedroom. We’re still talking about four simple walls, a door, a couple of windows, and that’s about it. Most of the design cost is going to be the foundation, roof, and the endless possibilities in the kitchen and bathrooms. Yes. The client’s budget usually comes up early in the discussion, since for most people money is the limiting factor in our ambition. Understanding the budget is the key to success. We are “green” certified as a Certified Passive House Consultant (CPHC) by the Passive House Institue of the United States (PHIUS). With additional training and experience with LEED (Leadership in Energy and Environmental Design). Do I need an architect, the short answer is no, but … maybe – it depends on your vision. If you are wanting to build a track house or even a semi-custom house, then no, you do not need an architect. Any competent builder can build that house for you; they likely already have a selection of houses that they’ve built in the past that will fit your needs and budget. It’s when we get into the custom house arena that the question becomes more difficult. When the house concept is fairly straightforward, many builders will rely on their in-house designer, who will use their experience to design your home – most will not have a professional architect on staff. More difficult situations will often require professional consultants (such as engineers) on the design team. If you’re looking to build a custom home that is a unique reflection of your personal style, then you probably will want to hire an architect. Maybe, it depends! If you’re building a track house or a semi-custom home in the suburbs, then most likely you do not need an engineer. Your builder probably already hired an engineer to perform all the required engineering on the house you are considering on building. But buyer beware, with the above statement. You could hire a perfectly good builder with lots of experience with a particular home design in a particular environment. But move that house to a new environment, and may it not work. For example, a well-designed house in Dallas, TX is a poorly designed house in Denver. Dallas has a hot, humid climate – Denver on the other hand is dry and much colder. The snow loads in Summit County are very different than the snow loads in Denver. So, an engineer may be required even for a traditional house. When moving into the custom house market, an engineer will usually be required. And if your dream home includes uncommon elements, such as passive house, off-grid, timber frame construction or is being built in difficult terrain (think side of a mountain), then you will almost certainly need an engineer, perhaps several engineers. Like most other answers here, the time required to build your dream home depends. For a simple custom home, expect to wait 12 months from groundbreaking to moving in. But larger, more complex houses can easily take 24 months or longer. One home that I’m familiar with has been under construction for more than three years – still not finished. The big variable in construction is craftsmanship. You may have seen track homes that are slapped together in only six months. Take a close look inside, and you’ll quickly see why – craftmanship is often non-existent. Upper tier custom homes, however, are a completely different story. Customers expect a higher level of craftsmanship, and the builders hire better and more experienced people. The higher level of craftsmanship means a longer time to build. The design process is also quite variable. Simple houses are faster, maybe being ready for permitting in three months. However, a more complex house could easily take 6-9 months. A well-defined building program is really one of the most important steps in the design process. When requirements are not well defined up front, a considerable amount of back and forth between the design team and the client often results. Additionally, poor requirements frequently lead to expensive rework. Permitting also takes time. Many building departments require 4-6 weeks to review and approve the plans – Some are much quicker than others. If the building department requires multiple permit types, e.g., well or septic permit, then allow more time for this process. A building program is a critical step in the home design process. It serves as a roadmap for the entire design process, detailing project goals, requirements, and constraints. Building programs should be created at the beginning of the design process. The program will ensure that all parties are on the same page. The program is a list of requirements, desirements and nice-to-have features that will distinguish your custom residence from many chicken coops that populate the suburbs. Your program might include “off-grid” or passive home, timber frame construction, cathedral ceilings, a kitchen-family room, morning/afternoon light, a luxury master suite, a walkout basement, or whatever features are most important to you. The building program typically starts with defining the number of people planning on living in the house. The ages and health of the people living in the house are important details to consider in the home design. Additionally, any special activities the people engage in needs to factor into the design. It may seem like overkill to spend time and money defining every aspect of the house before starting the design process. But in reality, it will save time and money in the long run.  Below is an excerpt of the building we use at New Earth Engineering & Design Services. Absolutely, we love it! At New Earth Engineering & Design, we welcome the opportunity to work with your architect and any other building professional. The best projects are a team effort. When the architect, engineer, construction team, other consultants and the owner work together to achieve a shared goal. The best teams start working together early in the design process to ensure that all requirements are implemented up front. Our engineering perspective allows us to understand the world of architecture, and architects, and ensures that we’ll deliver the expected product.
Certifications
Cost
For $300/SF
For $400/SF
For $500/SF and beyond

Green - Sustainable
Misc


